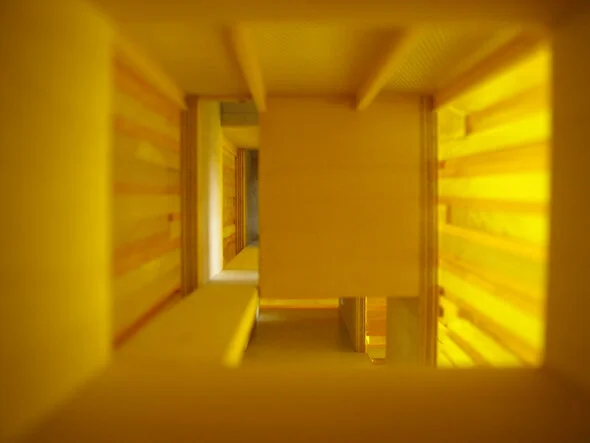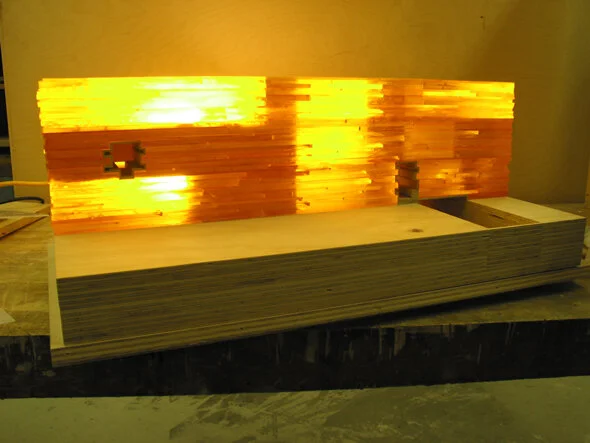Hay House
The Hay Bale House is a house of anticipation, intended for climates with cool springs and falls, warm summers and cold winters, as well as locations with relationships to agrarian production. The design announces the changing seasons and the harvest. A simple, airy pumice-crete structure provides shelter and enclosure suitable for temperate months. Sleeping areas, kitchen, and bathrooms all have a connection to the landscape. The form and spaces of the structure anticipate the impending transformation of the seasons.
Initial Sketches of Hay Bale House
Interior Space showing walkway between living and sleeping
Entrance to the Hay Bale House
As fall arrives, hay that is baled in the fields is brought to and stacked around the house. The protrusions and spaces of the house accommodate this stacking, creating new spaces and enclosures suitable for the coming winter.
Seasonal change of building from winter to summer
In winter the house is cloaked in a warm, aromatic layer of hay bales. As winter ends and spring arrives, the layers of the house are slowly peeled away as the bales are fed to animals. By summer, the house is again naked. Large fields, irrigated by center pivot sprinklers produce hay in large quantities. Because a field produces far more bales than required by a single house, a neighborhood of houses employing this technique could be explored.
Conceptual model showing seasonal systems
The house employs few materials: pumice-concrete, stone pavers, metal grate, glass and hay bales. Pumice-crete, a low density concrete made from pumice aggregate, cement, and water, provides structure and insulation in one material. Bales of agricultural products are well- known for their insulating characteristics as well as being ubiquitous. Stacks of bales are also beautiful and mark an important part of the cultural landscape. Often, buildings constructed of bales are masked by layers of cement stucco. The seasonal addition of bales ensures the stability, beauty and thermodynamic characteristics of the winter house and the agrarian landscape. The preservation of agrarianism counters sprawl which continues to be a detriment to the rural fabric.
Project Date: 2003
Project Location: Winston-Salem, North Carolina
Project Team: Ronald Rael, Patricio del Real
Additional Information: The Hay Bale House was the winner for the HOME House Project sponsored by Southeastern Center for Contemporary Art (SECCA).




