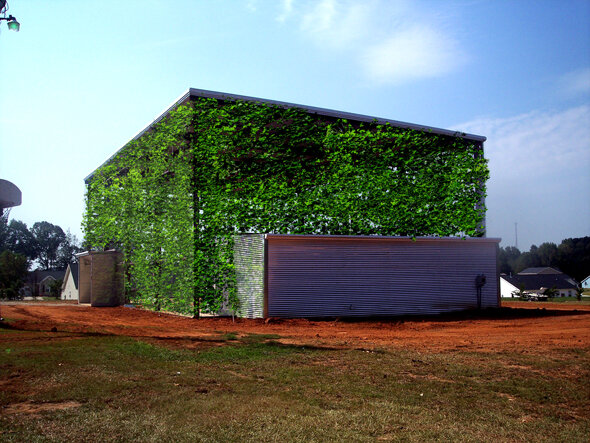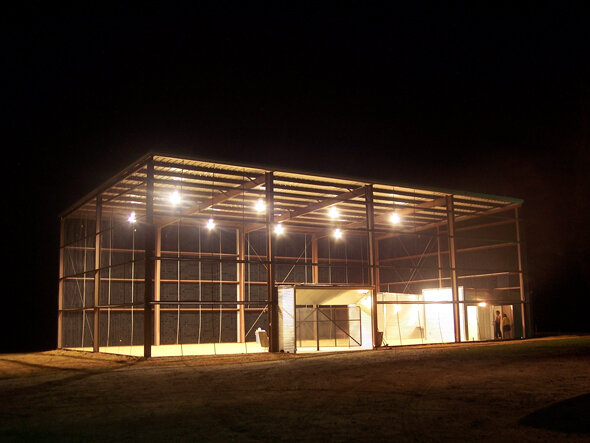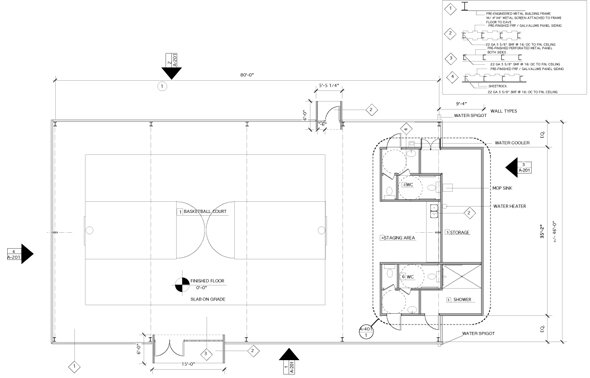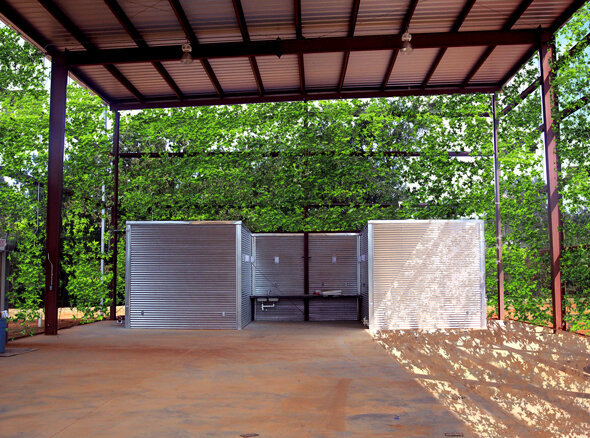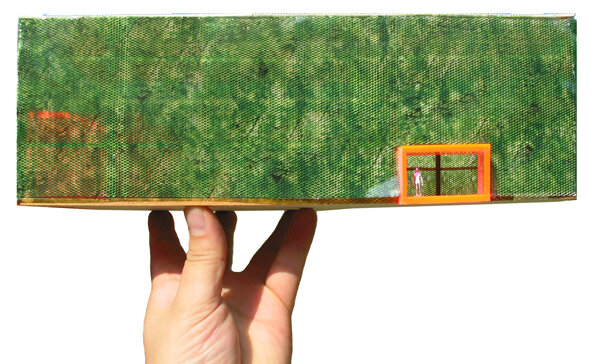Living Water Activity Chapel
Living Water Church has built a new youth recreation center with walls that will be made out of one of God’s creations — ivy. Really. It has no walls. The indoor/outdoor recreation facility has a metal mesh-like casing around its steel beams that ivy will soon grow up. The church of about 80 members was on a tight budget, and as Ronald Rael began paring down the project he finally thought, “why not the walls?” He and his wife, Virginia San Fratello, designed the project for Living Waters at no cost. “Architecture is about an idea,” he said. “This is not a building, this is an idea.”
Exterior view of building with ivy
Building prior to vine growth
On Saturday, the church opened up the large rotating metal door and let the community in for a block party complete with music, hot dogs, drinks, play time and a dedication ceremony. At some point in the afternoon they had served 400 hot dogs, Senior Pastor Darla Wisler said. “The idea behind it is for the youth in our area to have a place to come and be blessed,” she said. Ms. Wisler founded the nondenominational and interracial church on New Hope Road in south Anderson in 1981.
Plan
Interior of Chapel
The project has taken two years to complete and will likely take several more before the still unplanted ivy grows enough to create the walls. But the youth will inhabit it starting now, she said, as they begin programs and youth nights. “We wanted to give them something to do to build them spiritually, as well as physically and emotionally,” Ms. Wisler said. A lot of prayer and a lot of work has gone into the project, perhaps even a bit of initial skepticism.”In the beginning we were like, ‘I don’t know. It’s very different,’ ” said Leatrice Amegnihe, a former member who came back for the dedication. “But if everything were the same the world would be boring.”
– Crystal Boyles, Anderson Independent-Mail, September 17, 2005
Drawings for the fabrication of center pivot door
Rendering of interior
Interior of physical model
Photo of interior
Exterior after vine growth
Elevations
Physical model
Project Date: 2005
Project Location: Anderson, South Carolina
Project Team: Ronald Rael, Virginia San Fratello, Natalie Gambill, Chris Shelley
