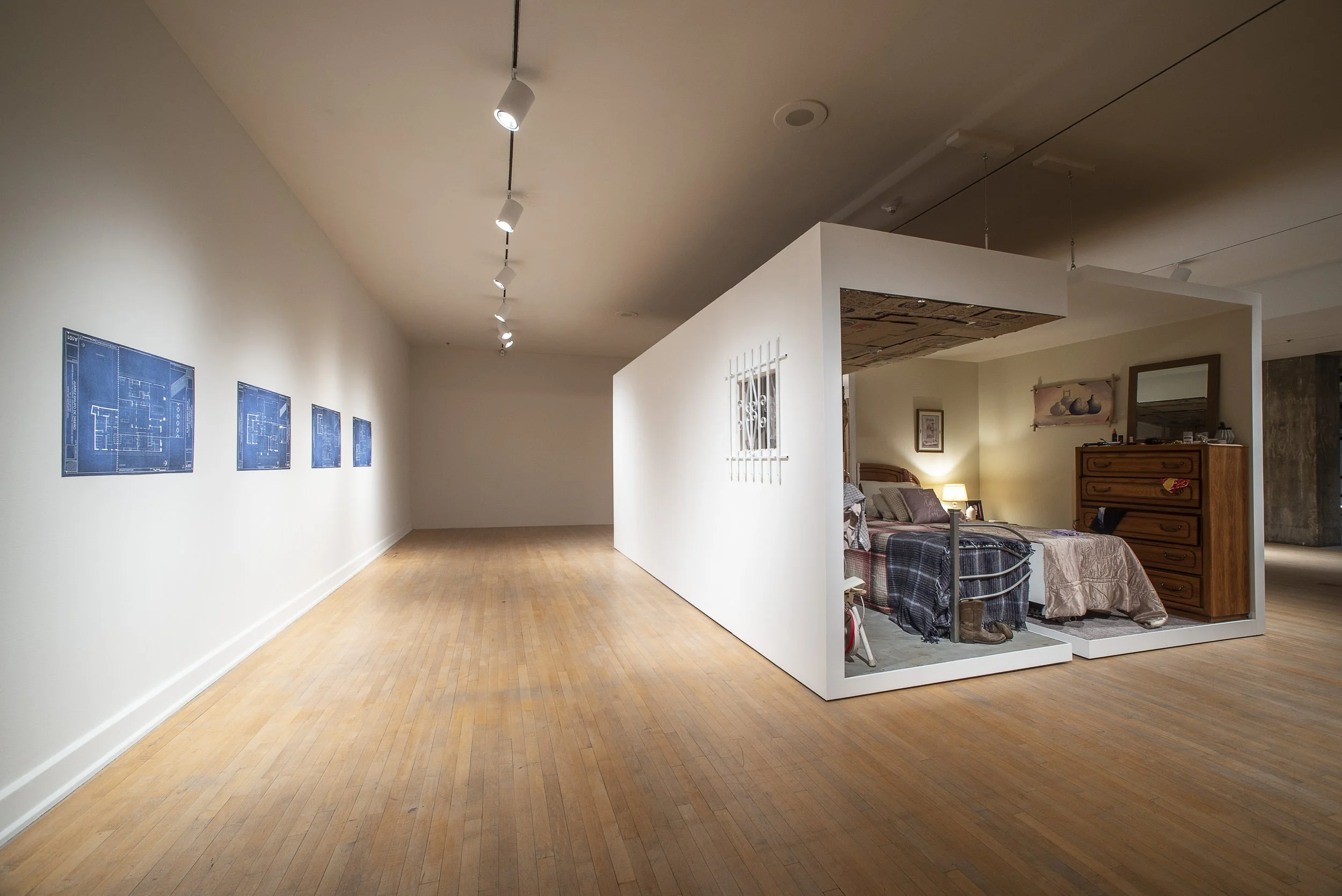House Divided/ Casa Dividida
What if the border wall cut through a house? With “House Divided/Casa Dividida,” Rael and San Fratello convert their conceptual blueprints into an architectural exploration of division and togetherness where families separated by walls might live together under one roof. Situating the structure at the U.S.-Mexico border, they propose a scenario in which a house is divided by an invisible wall. To construct the house and the bifurcated furniture within it, the artists employ various construction methods, materials and building traditions representing different economies, space and comfort needs in a speculative cross-border house.
House Divided Bedroom Interior
Rael and San Fratello, with collaborators BALa (Border Architecture Laboratory, in Ciudad Juárez, Chihuahua), based the design of the house on studies of material ecologies and residential typologies on both sides of the border. The artists selected the furniture, objects and finishes with collaborators BALa and with the assistance of ASU Art Museum Education Assistant Marisa Fimbres, whose hometown is the border town of Agua Prieta, Sonora. With this project, Rael and San Fratello wish to communicate how “the wall is not only dividing places, it’s dividing people. It’s dividing families and how the unfortunate politics of the wall today is dividing children from their parents.” “House Divided/Casa Dividida” speaks to the divisions between nations, communities and families and those things we share across the divide.
House Divided Kitchen Interior






