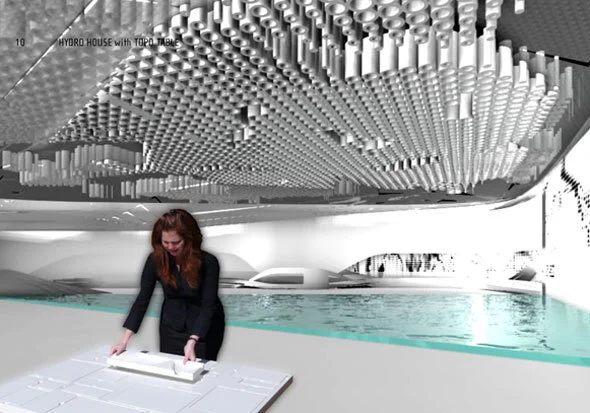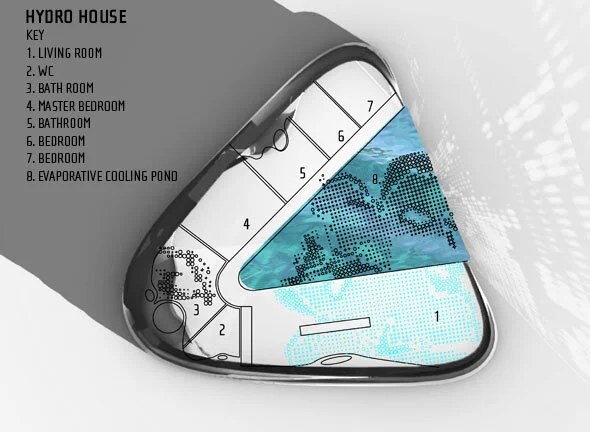Hydro House
The Hydro House is designed for arid climates with large temperature swings. It collects water to use as a thermal mass and for evaporative cooling. The Hydro House has a roof pond, which contributes to thermal comfort in desert environments. As water runs off the roof it is collected in the Hydro Walls that enclose the house. The walls store the water and take advantage of the flywheel effect to help keep the interior climate controlled.
Interior Courtyard
Additionally, there is an evaporative pond in the courtyard of the house that will help keep the house cool in the summer. Small perforations in the outer skin allow breezes to enter the courtyard and operable glass doors allow the cool evaporating drops of moisture to enter the house. An operable skylight at the opposite end of the house will act as a chimney pulling the cool air through the interior.
Plan
Hydro walls collects water in their interior however they also have multiple ridges on their exterior surface that act as planters. The planters also increase the cooled surface area of the building by shading the wall and protecting it from solar radiation. Water may sit in the ripples on the surface of the wall to contribute to evaporative cooling of the micro-climate surrounding the house. A ramp on the side of the house that is embedded in the thick walls that hold the stored water permits access to the cooling pond on the roof of the house.
Section
An operable skylight that acts as a chimney to draw cool air through the interior of the house. The roof is higher over the courtyard allowing for more air movement within the courtyard to occur, the roof dips down over the house enclosure to allow more water to pond on the roof.
Bathroom of the Hydro House
The tub and lavatory are part of the Hydro Wall. Apertures in the wall and ceiling allow natural light into the interior from the sky and south. In the lower right hand corner is the evaporative cooling pond, Sliding glass doors separate the pond from the interior.
Project Date: 2008
Project Credits: Virginia San Fratello, Ronald Rael




